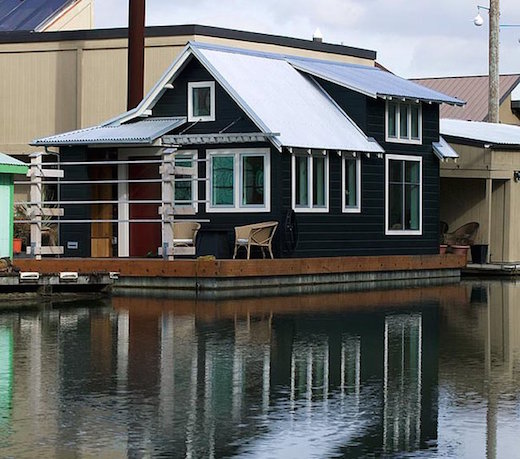
Floating homes require an ingenious design and some adaptation to not living on solid ground. This little floating home, located in Oregon’s Willamette River houseboat community, is a great example of just how functional and cozy a floating home can be.
It was designed by Studio Hamlet Architects of Washington, and serves as a temporary home for a couple, while their main houseboat residence is being built. After that it will become the guesthouse.

This floating home is actually pretty spacious, measuring 433-square-feet. It rests atop an 18’ x 34’ concrete foundation, which compared to a wooden foundation requires much less maintenance, and is far more durable. The home had to be built in accordance with the marina’s size and fire regulations for houseboats, which dictated its shape and floor plan. It has a footprint of 14’-9” x 22’-6” deck, but despite such constraining proportions the architects were still able to designed a very functional and comfortable home. It features a fully equipped kitchen, dining area, a bathroom with shower, a cozy living room as well as a spacious sleeping loft.
The designers also included large windows, which look to be double-glazed, that let in plenty of natural light into the home. There are also two skylights, one in the kitchen and the other in the bathroom. They were also able to fit in a small office, which adjoins the dining room, and offers a great view over the water. The office workspace and dining area adjoin each other, with window views looking out over the water.



Related Articles on JetsonGreen.com:
Plans for the Floating House Freely Available
A Spacious Tiny Home
Sustainable Floating Home
[source: http://feedproxy.google.com/~r/jetson_green/~3/5ROoUKCWdZo/cozy-small-floating-home.html]

Leave a Reply
You must be logged in to post a comment.