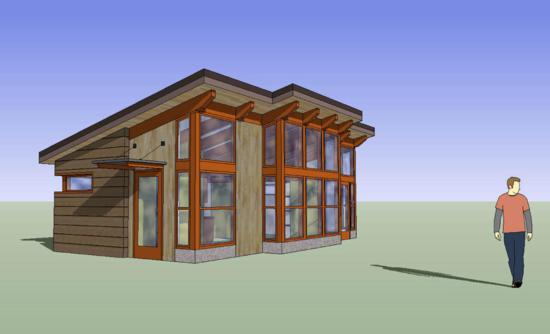We’ve talked before about some of the stylish designs from FabCab, and today’s post is the first of three that will outline some of the newer, more versatile home designs. All FabCab home packages are pre-cut and ready to ship to most building sites, offering an easy way to get started on the low impact cottage of your dreams.

The first model is only 550 square feet, and one of the most versatile designs available. In most jurisdictions, this size fits within backyard cottage/accessory dwelling unit requirements, making it perfect to use as a small hunting cabin, guest bedroom, or cozy work studio.

The one-bed, one-bath open floor plan includes a full-sized kitchen and walk-in closet, plus a curbless shower for extra space and luxury in every corner of the home. A favorite feature of many FabCab homeowners is the loft space above the bathroom, which can be used as storage for seasonal wares. The design also provides plenty of avenues for natural light, cutting down on the need for electricity.
This home starts at just $94,500, with building estimates starting at $161,000.
Images via FabCab.com
Related Articles on JetsonGreen.com:
Fab Cab’s Luxurious Medium-Sized 2-Bedroom Home
Method Announces Prefab Cottage Series
Tiny Harbinger House in North Carolina

Leave a Reply
You must be logged in to post a comment.