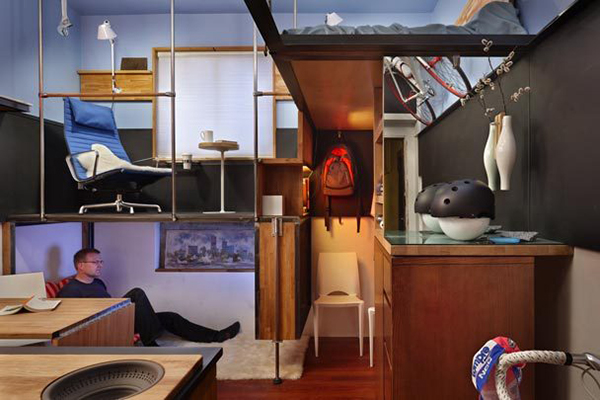
Former airplane interior designer, Steve Sauer, worked hard to transform a tiny closet space in Seattle into a functional apartment, which is also known as a “pico dwelling.” The apartment measures only 182 square feet, yet consists of two beds, a full kitchen with a dishwasher, a bathroom with a shower, and a soaking tub set into the floor just inside the front door.
Sauer succeeded in fitting 8 separate and functional spaces into the tiny space, including a café area, which is stacked atop a video lounge that is equipped with a 37-inch TV. In a lofted area on one of the walls there is a bedroom that sits atop a walk-in closet that can also double as a home office.
The main living area is fitted with a transforming table, which can be folded down from a cable and can sit up to 6 people. The apartment also features a 3-foot-deep Japanese-style soaking tub, which is tucked away under the entryway. The apartment’s kitchen backs onto a bathroom that also acts as the platform for a guest bedroom. Sauer also fitted the apartment with space for 2 bikes, which can be hung up on bike holders that double as a pull-up bar. Steps leading to the upstairs area can also double as benches.
Sauer designed and built the entire tiny apartment by himself, after first researching all types of DIY ideas. He also used IKEA materials as a valuable resource for coming up with space saving techniques. One of Sauer’s hacked IKEA projects inspired the cut-up shelves and tabletop, which act as the frame for kitchen drawers. He also used bed slats for both the floor of the guest bed, while a countertop became flooring for his cafe level. In the kitchen, Sauer used hardwood shelving from IKEA to make the drawer boxes, a tabletop for drawer fronts, countertop planks for framing, and heavy duty drawer glides.
For the bathroom ceiling, and guest room flooring, he used a glass table top from IKEA, noting that the glass slab would be very expensive if he ordered it custom made, but was much cheaper as part of an IKEA table.
Practically all of the pieces of furniture, as well as the appliances, were tinkered with to make them fit the tiny space. For example, the bathroom sink is made from an IKEA’s floor wood that acts as a deck, IKEA shelf brackets, a glass vessel sink, and satin-finish pipes.
The soap and shampoo shelves are made from stainless steel kitchen containers fitted into a laser-cut panel, while the bike shifter mechanism became part of a showerhead. The soaking tub, made of 1” Chroma, is covered by 3form plastic products that are strong enough to double as a floor, as well as a semi-translucent wall between the bathroom and kitchen.
The project took Sauer 10 years to complete, while he also had to wait 2 years to get the necessary permits. Sauer would now like to take all that he learned while making the apartment and make an entire building of high-end micro apartments.






Related Articles on JetsonGreen.com:
Tiny Unfolding NYC Apartment Gives the Impression of Spaciousness
An Austin, Texas Bungalow Transformed Into a Sustainable Modern Dwelling
A Nomad Micro Home is Easier to Assemble Than Furniture

Leave a Reply
You must be logged in to post a comment.