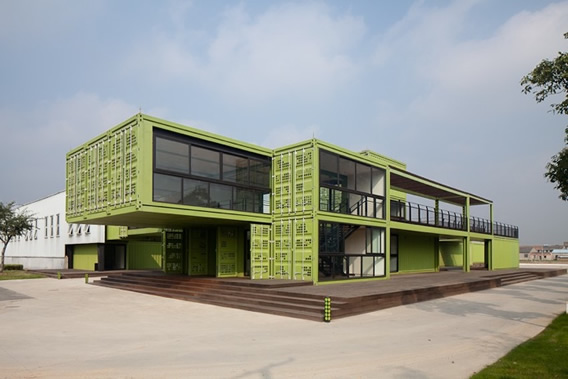With the recent popularity of container architecture, we are seeing some beautiful designs from recycled freight containers, the new hotel and office for Tony’s Farm in Shanghai, by design firm playze, features traditional Chinese typologies combined with a livable aesthetic to bring an stylistic elegance to what could otherwise be a cumbersome form.

Founded and owned by Tony Zhang, Tony’s Farm is Shanghai’s largest organic vegetable farm, providing natural, safe, organic produce to thousands of Shanghai residents each day. The farm is dedicated to soil improvement, water cycle system purification, and grows food without chemical fertilizers, hormones, or additives. No genetically-modified vegetables are permitted.

The new 11,400 square foot visitor center at Tony’s Farm, constructed of 78 shipping containers, will be used to welcome farm guests. Hotel rooms will be built in the second phase. It features a lobby and reception area, VIP area, courtyards, operational offices, and a store, with a connection to a packaging warehouse.

Sustainability was a primary goal in the construction and operation of the design. Heavy insulation has been used in container walls, some of which are perforated to allow for natural lighting, while retaining the exterior’s raw industrial appearance.

To visually and physically connect interior and exterior spaces, the building is designed as a continuous spatial sequence, inviting visitors to explore.

On the second level, two connecting bridges lead to the office wing, which is covered by an existing warehouse. Offices are sheltered beneath an existing room to form an inner facade towards a production hall.



Terraces transition between interior work and leisure spaces. From the cantilevered main entrance, visitors are greeted at the reception desk in a three-story high lobby adjacent to an inner courtyard.

Energy efficiency concerns were addressed with a geothermal heat pump for heating, cooling, and controlled ventilation. Additional green approaches include LED lighting and locally-produced bamboo flooring.


All photos copyright Bartosz Kolonko
Related Articles on JetsonGreen.com:
Shipping Containers used in Multi Family Home Build
Extreme Home Built with Old Containers
Live-Work Cargo Containers on an Island

Leave a Reply
You must be logged in to post a comment.