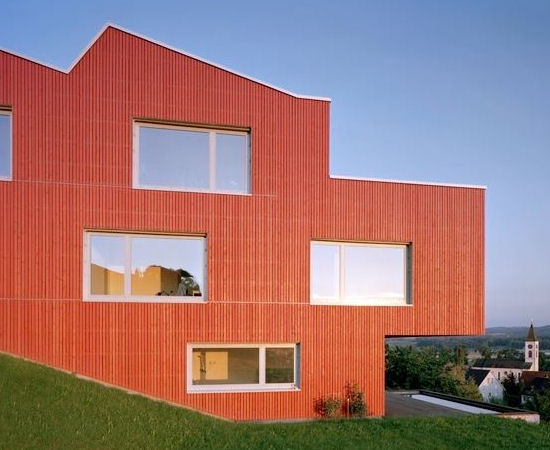
Constructed of prefabricated timber on a foundation basement of pre-cast concrete, this 300 square meter single family home integrates the topographical setting of a hillside slope on the edge of a quaint Swiss village in the Kanton Thurgau.
Residents enter into the living area of the home from the top floor to descend beyond the bedrooms on the middle floor into a basement, which can serve as a work area or cellar.
Three areas of the home are designated for living, working, and cooking.
Leading out from the basement is a terrace and outdoor pool.
Local building laws permit only pitched roofs, which innovated the concept of a triple sawtooth roof.
Designed by Swiss architectural firm, Spillmann Echsle Architekten.


Leave a Reply
You must be logged in to post a comment.