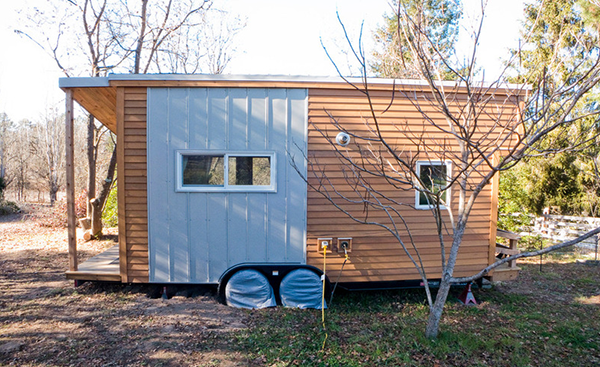
Alek Lisefski, a 29-year old freelancer designed and built his own tiny home in 2012, after deciding that paying a high rent was just not a viable option. The tiny home he built rests on an 8-by-20 flatbed trailer and can be towed around the country as necessary, or desired. He designed the house using the 3-D modeling program SketchUp, some books on the subject, and a number of tutorials off the internet. It took Lisefski 7 months to design and build the home, and it is currently located in Sebastopol, California. He lives there with his girlfriend, Anjali Krystofiak, and their dog.
Alek’s tiny house measures just 240 square feet and is considered more of an RV than a regular house, meaning it was not subject to building codes. The house was, however, regulated by the Department of Transportation, which mandated that it could be no wider than 8.5 feet and no taller than 13.5 feet. All told, Alek’s tiny house cost around $30,000 to build.
Since Alek wanted a more modern look to the house, he clad the exterior of the house in cedar planks and metal panels. The panels are also used on the roof. The interior is also mostly made of wood, more precisely the textured and colored Beetle Kill Blue Stain Pine. This is a Ponderosa pine, which has been cut down and milled after dying from insect infestation.
To fight the feeling of claustrophobia that can come from living in such a small space, Alek opted for 10 large windows, most of which face south so as to maximize solar gain. Tiny house living also requires furniture that can do more than one thing. The built-in sofa in the tiny house opens to provide storage space for work related files and other items that they don’t need everyday. The bedroom is located in a lofted area that can be accessed via a ladder.
They also installed a panel, which folds down from the wall to create a standing desk for Anjali, while the dining table also serves as a stand for watching movies. All the appliances and shelving in the tiny kitchen were carefully measured prior to building it, so as to make sure all they needed would fit. The kitchen features a two-burner cooktop and oven, which are both propane-powered. Other appliances and utilities are a homemade composting toilet, a combination washer-dryer, an exhaust fan for odor and moisture control, as well as an electric convection heater. The kitchen, shower, and bathroom sinks have hot water, which is heated by an on-demand propane water heater.





Related Articles on JetsonGreen.com:
Tiny House Freedom
Teacher Builds Tiny House in the Forest
Caverly Couple Creates Clothesline Tiny Homes

Leave a Reply
You must be logged in to post a comment.