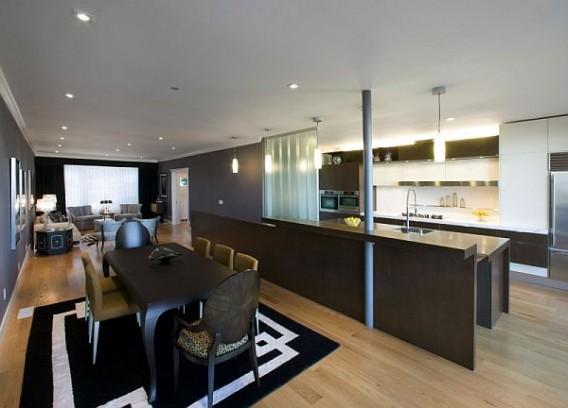
Designed by Feldman Architecture and located in Menlo Park, California, this 2 bar house is not only cost-efficient, but is also a renovation of an old home that incorporated a variety of sustainable materials and systems. Designed for a family of four, the open floor plan accommodates their love for spending as much time as possible in the outdoors.

The design concept by engineer Bounmy Soumountha floats a bedroom above a cozy living area, which allows for maximum natural lighting. The lower level also has accordion doors that open right into the backyard and garden area. The upper level connects to a green roof designed by Wonderland Garden and Landscape, which is also equipped with a rain screen and panels that can be moved according to lighting and privacy levels.
Sustainable flooring and a photovoltaic system make the home sustainable and cost-efficient, the perfect combination for a self-sufficient, eco-conscious family.




Additional information is available at feldmanarchitecture.com.
Related Articles on JetsonGreen.com:
Visitor Centre at Vancouver Botanical Garden Features Undulating Green Roof
Green Design with Breathtaking Views
Port-a-Bach Features Stylish Home Design in a Portable Container

Leave a Reply
You must be logged in to post a comment.