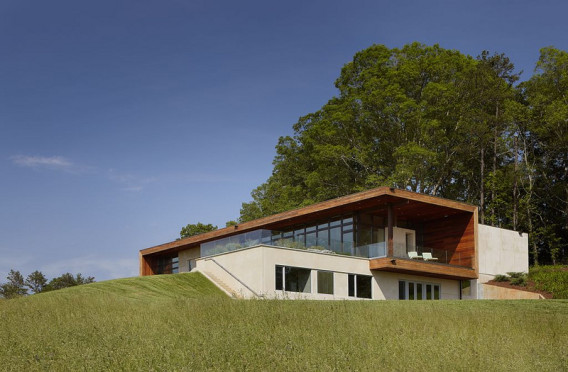
This is the last installment in our series called Energy-Efficient Windows 101 made possible by Marvin Windows and Doors. Last time I discussed how Marvin windows contribute towards LEED certification, and today want to wrap it up with this showcase of an award-winning home in Leicester, North Carolina. Designed by Eric Gartner of New York-based SPG Architects, the energy-efficient home has a custom configuration of Marvin windows providing expansive southern and western views.

It’s hard to explain how digging the water well in 2008 influenced what ultimately was built, but that’s what happened, according to Gartner, SPG Architects. Due to drought conditions, the well had to be dug much deeper than expected, and the housing economy basically crashed at about the same time. When these two things happened, the owner reassessed plans and worked with Gartner on a more environmentally friendly home while still keeping a tight construction budget.
The result is a 3,000 square-foot abode with three bedrooms and three-and-a-half bathrooms, split between two levels. The upper level has the living and master suite, while the lower level has the guest wing and can be zoned off when not in use to save energy.
A key feature of the Leicester home is an engineered window wall overlooking a green roof with sunset views of the west and also toward the south. This was accomplished with the custom configuration of Marvin windows and doors explained below.

Contemporary and Green
Leicester collects about 80% of the water that falls on the house and diverts it to two tanks that hold a total of 3,400 gallons. The non-potable resource is used for landscape irrigation and in the water-conserving toilets. Also, the green roof reduces water runoff and the heat-island effect and insulates the guest wing below.
As for the construction, Leicester has a basic insulation package with R19 fiberglass in the walls, an insulated foam in the basement, and an R38+ roof with a combination of R19 fiberglass and closed-cell urethane foam. The HVAC system has three zones – again, these can be shut down when an area of the house isn’t being used – powered by a geothermal system with a field of horizontal loops.
To conserve energy, the owner installed Energy Star appliances, Energy Star Marvin windows, and low-consumption lighting, and Gartner’s design includes massive overhangs for summer shade and winter warmth. These windows facilitate stunning views and also provide for cross-ventilation.

About the Windows
The window package from Marvin works overtime to minimize unwanted heat gain from the west. Gartner said the UV rating is really high, and, specifically, the windows have low-E2 glass filled with argon.
Marvin’s team was able to sync with the design team to deliver a mostly continuous view using steel bars engineered for structural support, connections, and an arrangement of the Ultimate Swinging French Door, Ultimate Casement Window, and Ultimate Awning Window. And Gartner was honored as one of Marvin’s 2012 Architect’s Challenge winners.
If you’ve ever thought about having stunning views like this from your home, find a Marvin dealer near you to bring your vision to life.


Courtesy: SPG Architects; credits: Daniel Levin Photography.
Related Articles on JetsonGreen.com:
Energy Efficient Windows with Marvin
Windows That Help with LEED Certification
Windows with Energy Efficiency in Mind

Leave a Reply
You must be logged in to post a comment.